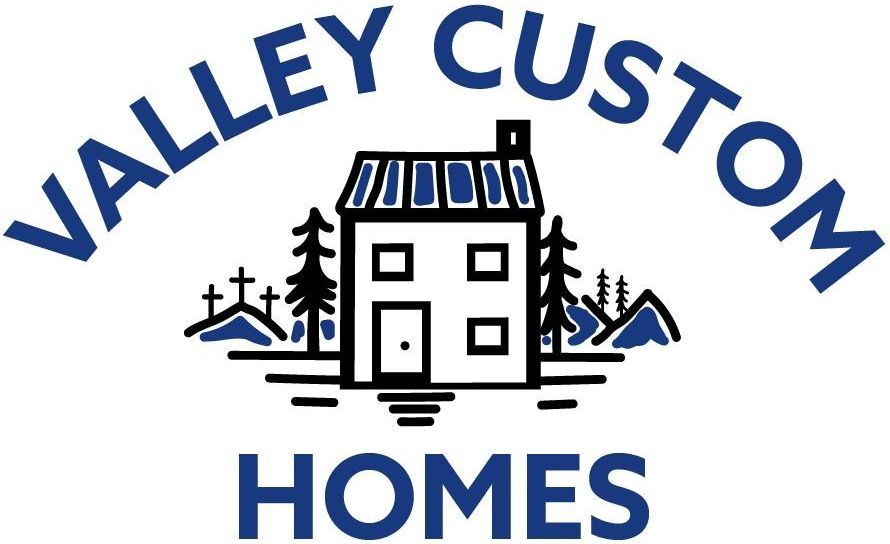Custom Home Specifications
Learn More About Our Custom Home Specs
At Valley Custom Homes, we can offer you a variety of modular home styles and floor plans in addition to an unmatched selection of interior and exterior personalization options for your future home. You can pick from one of our ranch, Cape Cod, two-story or multi-family floor plans, or you can bring us your own! Find your floor plan first; then, we can customize the exterior with you. Each floor plan has the flexibility to be placed on a basement or crawl foundation. We can also build onsite garages, decks, and porches to any floor plan. Need help finding what you are looking for? Just ask! We are a reliable home builder in Staunton, VA and surrounding areas.
Quality That Is Second to None
- Can we have a list of (five) references with phone numbers for which you have built a modular home in Virginia in the past year?
- Valley Custom Homes will provide multiple references upon your request.
- What is the exterior wall construction?
- Valley Custom Homes has 2×6 studs instead of 2×4 and 16″ on center instead of 24".
- Can we tour the Modular home factory with a factory representative?
- YES! Request a time frame you would like to visit, and Valley Custom Homes will schedule your personal tour at the factory with a representative!
- What does this price quote NOT include? Can the job be done totally turnkey, including the building permit cost?
- Our quotes are completely transparent, and we can handle every aspect of your custom modular home project, including building permits. Beware that many modular home dealers and builders in Virginia will provide you with a low estimate to make it sound attractive, but their quote is not turnkey. You'll find that once you're into the process, other dealers and builders continually add on more service fees, raise prices for the cost of items, and earn money on "change orders." When you deal with Valley Custom Homes, we'll always be completely upfront about what you're receiving. We will provide you with honest prices for any additional options you want to include in your modular home-building process.
- Will we have direct access to the Project Manager?
- YES! Valley Custom Homes' project manager will provide you with his cell number to contact with any project and/or timeline questions.
Please ask any and all questions. They are extremely important to determine your modular home builders in Virginia. We at Valley Custom Homes understand how huge this decision is for you and your family.
It's your home. It's your money. It's your investment.
Reviews
Related Construction Services
Ranch and Cape Standard Specifications
Two-Story Standard Specifications
Attention to Detail
A new custom modular home from Valley Custom Homes won't be subjected to the weather elements during construction. Our homes are built under cover in a climate-controlled environment. In addition, all of our modular homes include:
- Low-E vinyl, double-hung windows
- 2×10 floor joists, 16-inch OC
- Roof baffles with blown-in R-38 insulation
- Full-length roof ridge vent
- High-quality 30-year architectural mildew-resistant shingles
- LVL ceiling spans (2.5x stronger than regular lumber)
- Double 2x10s with interlocked rails for strong flooring
- Double 2×6 top rails for sidewall and roof connection
Contact us to schedule a consultation. We look forward to meeting you and to helping you explore your options for your dream modular home in Virginia!
Learn More About Valley Custom Homes
Located in Harrisonburg, VA. Valley Custom Homes specializes in custom home building and modular construction. Fast response times. 1-year VA builders warranty. Licensed and insured. In business since 1994. Over 30 years experience. Call today for more information.


Share On: